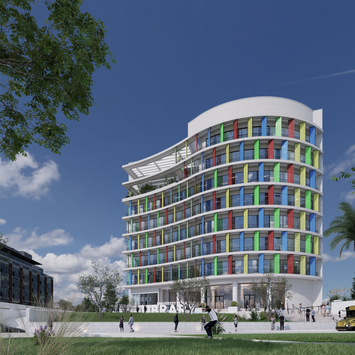University Of Lagos Library
ATO Architects designs 15-storey sustainable library for University of Lagos

ATO Architects was commissioned by the University of Lagos(UNILAG) in June 2013 to design its new ultra-modern Library at the hub of the University’s main campus. The building has been designed as a 15-storey facility that will house a 500-seater auditorium and specialist libraries for all the University’s faculties. The facility is designed as a sustainable tropicalized building and to meet present needs and anticipate future requirements. When completed, the Library will be one of the institutions major development in 20 years. The design and construction of the library is being funded by Nigeria’s Tertiary Education Fund (TETFUND).
Project Highlights
Client Name
University of Lagos (UNILAG)
Project Period
2013 - Date
Principle Architect
Toyin Caucrick
Sector
Educational
Project Fees
Undisclosed
Scope of Work
Design & Construction Supervision
Location
Lagos, Nigeria

ATO Architects Limited
Contact
info@atoarchitects.com
09060000152
Location
Lagos Office: 12 Ladi Alakija Way, Lekki Phase 1, Lagos, Nigeria
Abuja Office: Suite A6, Tsukunda House, Plot 1446, Central Business District
© 2025 by ATO Architects.
An ISO 9001-2015 Company



